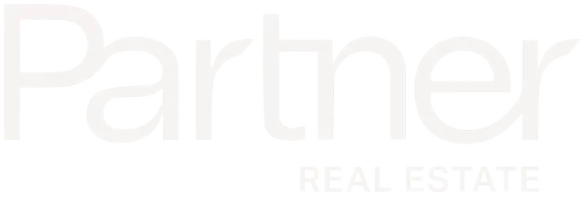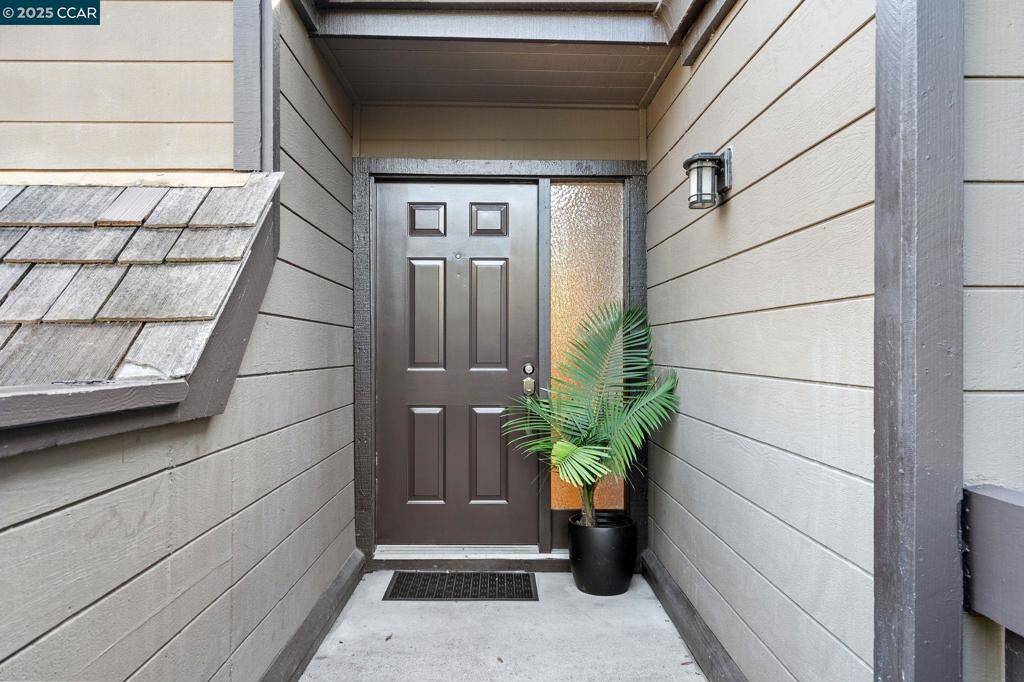For more information regarding the value of a property, please contact us for a free consultation.
4112 Thain Way Palo Alto, CA 94306
Want to know what your home might be worth? Contact us for a FREE valuation!

Our team is ready to help you sell your home for the highest possible price ASAP
Key Details
Sold Price $1,750,000
Property Type Condo
Sub Type Condominium
Listing Status Sold
Purchase Type For Sale
Square Footage 1,541 sqft
Price per Sqft $1,135
Subdivision Not Listed
MLS Listing ID 41085746
Sold Date 03/24/25
Bedrooms 2
Full Baths 2
Condo Fees $1,024
HOA Fees $1,024/mo
HOA Y/N Yes
Year Built 1980
Lot Size 4,421 Sqft
Property Sub-Type Condominium
Property Description
Welcome to 4112 Thain Way, a distinguished residence in Palo Alto that blends elegance with modern comfort. This home offers 2 bedrooms and 2 bathrooms across 1,541 square feet of beautifully designed living space. Located on the top floor, it provides a sense of privacy and tranquility, with serene, forest-like views enhancing its peaceful ambiance. Inside, the contemporary design features vaulted ceilings and expansive windows that fill the space with natural light. The open floor plan connects each living area seamlessly, making it ideal for relaxation and entertaining. The remodeled kitchen includes stainless steel appliances, stone counters, and a chic backsplash, perfect for both gourmet meals and casual dining. The primary suite is a haven of relaxation, with custom closets and a spacious layout. The en-suite bathroom offers a spa-like retreat. A cozy gas log fireplace anchors the living area, while three exterior decks invite you to enjoy outdoor living. The property includes a detached 1-car garage and anadditional assigned parking space. Community amenities enhance your lifestyle with a pool, tennis court, spa, sauna,and a well-appointed clubhouse. Situated in a vibrant community, this home offers access to highly rated schools, adding to its appeal.
Location
State CA
County Santa Clara
Interior
Interior Features Breakfast Bar
Heating Forced Air
Cooling Central Air
Flooring Tile
Fireplaces Type Gas, Living Room
Fireplace Yes
Exterior
Parking Features Garage, Garage Door Opener, Other
Garage Spaces 1.0
Garage Description 1.0
Pool In Ground, Association
Amenities Available Clubhouse, Pool, Sauna, Spa/Hot Tub, Tennis Court(s)
View Y/N Yes
View Trees/Woods
Porch Deck
Total Parking Spaces 2
Private Pool No
Building
Story One
Entry Level One
Sewer Public Sewer
Architectural Style Contemporary
Level or Stories One
New Construction No
Others
Tax ID 13732006
Acceptable Financing Cash, Conventional
Listing Terms Cash, Conventional
Financing Conventional
Read Less

Bought with Philip Watson Christie's International Real Estate Sereno
GET MORE INFORMATION
QUICK SEARCH
- Homes For Sale in Riverside, CA
- Homes For Sale in Diamond Bar, CA
- Homes For Sale in La Verne, CA
- Homes For Sale in Chino Hills, CA
- Homes For Sale in Placentia, CA
- Homes For Sale in Alhambra, CA
- Homes For Sale in Corona, CA
- Homes For Sale in El Monte, CA
- Homes For Sale in Yorba Linda, CA
- Homes For Sale in La Puente, CA
- Homes For Sale in Chino, CA
- Homes For Sale in Baldwin Park, CA
- Homes For Sale in Temple City, CA
- Homes For Sale in Rowland Heights, CA
- Homes For Sale in Glendora, CA
- Homes For Sale in Ontario, CA
- Homes For Sale in Fullerton, CA
- Homes For Sale in Huntington Beach, CA
- Homes For Sale in Orange, CA
- Homes For Sale in Los Angeles, CA
- Homes For Sale in San Dimas, CA
- Homes For Sale in Victorville, CA
- Homes For Sale in Walnut, CA
- Homes For Sale in West Covina, CA
- Homes For Sale in Pomona, CA
- Homes For Sale in Rancho Cucamonga, CA
- Homes For Sale in Monterey Park, CA
- Homes For Sale in Hacienda Heights, CA
- Homes For Sale in Irvine, CA
- Homes For Sale in Fontana, CA



