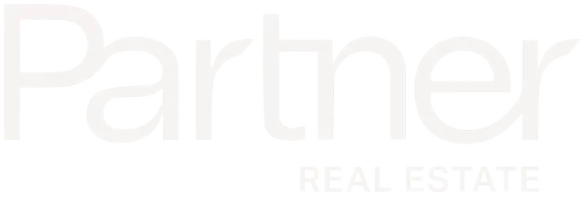1696 Shady Brook DR #14 Fullerton, CA 92831
OPEN HOUSE
Sat Jul 12, 1:00pm - 4:00pm
Sun Jul 13, 1:00pm - 4:00pm
UPDATED:
Key Details
Property Type Townhouse
Sub Type Townhouse
Listing Status Active
Purchase Type For Sale
Square Footage 1,360 sqft
Price per Sqft $587
Subdivision Hidden Lakes (Hidl)
MLS Listing ID AR25155402
Bedrooms 3
Full Baths 2
Half Baths 1
Condo Fees $453
HOA Fees $453/mo
HOA Y/N Yes
Year Built 1979
Lot Size 5.963 Acres
Property Sub-Type Townhouse
Property Description
Location
State CA
County Orange
Area 83 - Fullerton
Rooms
Main Level Bedrooms 1
Interior
Interior Features Balcony, Separate/Formal Dining Room, Quartz Counters, Bedroom on Main Level, Primary Suite
Heating Central
Cooling Central Air
Fireplaces Type None
Fireplace No
Appliance Gas Range, Range Hood
Laundry Inside
Exterior
Parking Features Door-Multi, Garage Faces Front, Garage
Garage Spaces 2.0
Garage Description 2.0
Pool Community, In Ground, Association
Community Features Curbs, Pool
Amenities Available Insurance, Pool, Spa/Hot Tub, Tennis Court(s), Trash
View Y/N Yes
View Trees/Woods
Porch Enclosed
Total Parking Spaces 2
Private Pool No
Building
Dwelling Type House
Story 2
Entry Level Three Or More
Sewer Public Sewer
Water Public
Level or Stories Three Or More
New Construction No
Schools
Elementary Schools Beechwood
Middle Schools Ladera Ranch
High Schools Fullerton
School District Fullerton Joint Union High
Others
HOA Name Hidden Lakes Homeowners Association
HOA Fee Include Pest Control
Senior Community No
Tax ID 93640014
Acceptable Financing Cash, Cash to New Loan
Listing Terms Cash, Cash to New Loan
Special Listing Condition Standard

GET MORE INFORMATION
QUICK SEARCH
- Homes For Sale in Riverside, CA
- Homes For Sale in Diamond Bar, CA
- Homes For Sale in La Verne, CA
- Homes For Sale in Chino Hills, CA
- Homes For Sale in Placentia, CA
- Homes For Sale in Alhambra, CA
- Homes For Sale in Corona, CA
- Homes For Sale in El Monte, CA
- Homes For Sale in Yorba Linda, CA
- Homes For Sale in La Puente, CA
- Homes For Sale in Chino, CA
- Homes For Sale in Baldwin Park, CA
- Homes For Sale in Temple City, CA
- Homes For Sale in Rowland Heights, CA
- Homes For Sale in Glendora, CA
- Homes For Sale in Ontario, CA
- Homes For Sale in Fullerton, CA
- Homes For Sale in Huntington Beach, CA
- Homes For Sale in Orange, CA
- Homes For Sale in Los Angeles, CA
- Homes For Sale in San Dimas, CA
- Homes For Sale in Victorville, CA
- Homes For Sale in Walnut, CA
- Homes For Sale in West Covina, CA
- Homes For Sale in Pomona, CA
- Homes For Sale in Rancho Cucamonga, CA
- Homes For Sale in Monterey Park, CA
- Homes For Sale in Hacienda Heights, CA
- Homes For Sale in Irvine, CA
- Homes For Sale in Fontana, CA



