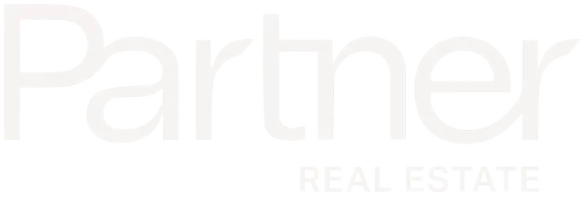1104 Mariano DR Ojai, CA 93023
OPEN HOUSE
Fri Jul 11, 9:30am - 12:00pm
UPDATED:
Key Details
Property Type Single Family Home
Sub Type Single Family Residence
Listing Status Active
Purchase Type For Sale
Square Footage 1,311 sqft
Price per Sqft $747
MLS Listing ID V1-31049
Bedrooms 4
Full Baths 2
HOA Y/N No
Year Built 1961
Lot Size 8,712 Sqft
Property Sub-Type Single Family Residence
Property Description
Location
State CA
County Ventura
Area Vc11 - Ojai
Interior
Interior Features Recessed Lighting
Heating Forced Air
Cooling Central Air
Flooring Carpet, Tile
Fireplaces Type None
Inclusions Washer Dryer
Fireplace No
Appliance Dishwasher, Gas Oven, Gas Range, Refrigerator, Water Softener, Water Heater
Laundry In Garage
Exterior
Parking Features Driveway, Garage
Garage Spaces 2.0
Garage Description 2.0
Fence Wood
Pool None
Community Features Biking, Curbs, Hiking, Sidewalks
View Y/N No
View None
Roof Type Composition
Porch Concrete
Total Parking Spaces 2
Private Pool No
Building
Lot Description Cul-De-Sac
Dwelling Type House
Story One
Entry Level One
Foundation Permanent
Sewer Public Sewer
Water Public
Architectural Style Ranch
Level or Stories One
Others
Senior Community No
Tax ID 0180222105
Acceptable Financing Cash, Conventional, FHA
Listing Terms Cash, Conventional, FHA
Special Listing Condition Standard

GET MORE INFORMATION
QUICK SEARCH
- Homes For Sale in Riverside, CA
- Homes For Sale in Diamond Bar, CA
- Homes For Sale in La Verne, CA
- Homes For Sale in Chino Hills, CA
- Homes For Sale in Placentia, CA
- Homes For Sale in Alhambra, CA
- Homes For Sale in Corona, CA
- Homes For Sale in El Monte, CA
- Homes For Sale in Yorba Linda, CA
- Homes For Sale in La Puente, CA
- Homes For Sale in Chino, CA
- Homes For Sale in Baldwin Park, CA
- Homes For Sale in Temple City, CA
- Homes For Sale in Rowland Heights, CA
- Homes For Sale in Glendora, CA
- Homes For Sale in Ontario, CA
- Homes For Sale in Fullerton, CA
- Homes For Sale in Huntington Beach, CA
- Homes For Sale in Orange, CA
- Homes For Sale in Los Angeles, CA
- Homes For Sale in San Dimas, CA
- Homes For Sale in Victorville, CA
- Homes For Sale in Walnut, CA
- Homes For Sale in West Covina, CA
- Homes For Sale in Pomona, CA
- Homes For Sale in Rancho Cucamonga, CA
- Homes For Sale in Monterey Park, CA
- Homes For Sale in Hacienda Heights, CA
- Homes For Sale in Irvine, CA
- Homes For Sale in Fontana, CA



