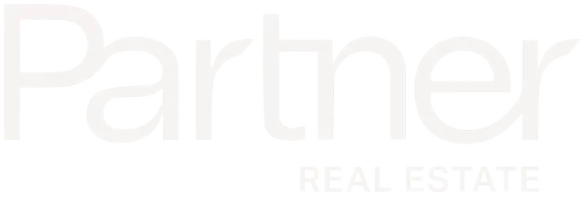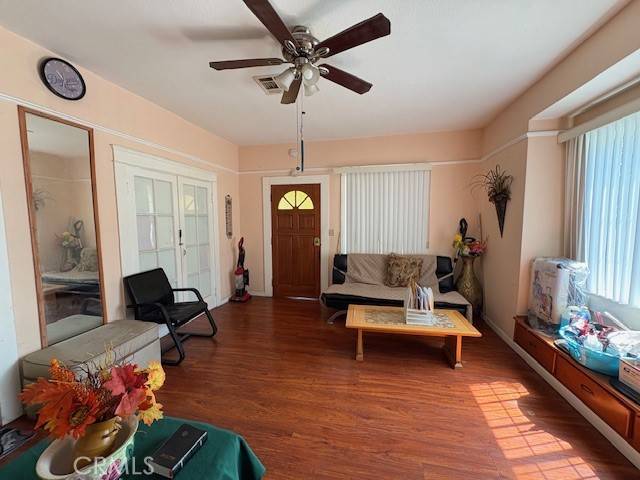334 W Artesia ST Pomona, CA 91768
UPDATED:
Key Details
Property Type Single Family Home
Sub Type Single Family Residence
Listing Status Active
Purchase Type For Sale
Square Footage 1,238 sqft
Price per Sqft $573
MLS Listing ID PW25143593
Bedrooms 4
Full Baths 2
HOA Y/N No
Year Built 1909
Lot Size 10,227 Sqft
Property Sub-Type Single Family Residence
Property Description
This charming 4-bedroom, 2-bath single family residence is nestled on a massive 10,216 sq ft lot in the heart of Pomona! The main house offers 1,238 sq ft of living space, featuring gorgeous vaulted ceilings with exposed beams and a long driveway. The long driveway provides ample parking, perfect for large households, guests, or even RV access. The spacious backyard offers plenty of room for entertaining, gardening, or future improvements. Enjoy mature fruit trees, a covered patio, and plenty of outdoor space.
Bonus points: in the rear you'll find ADU with 2 bedrooms and 1 bathroom, perfect for multigenerational living, rental income, or creative expansion.
Built in 1909, this home has great bones and is full of potential. Being sold AS IS, it's a perfect opportunity for the right buyer to bring their vision to life. Conveniently located within a mile from a gas station, grocery stores, hospitals (Pomona Valley), and 10 freeway access, this home offers both comfort and convenience. Don't miss this opportunity to own a unique property with tongs of space and versatility!
While the property could use some TLC and cosmetic updating, it's full of charm and potential. Whether you're looking to renovate and flip, house-hack with rental income, or plant deep roots - this home offers the square footage and lot size to make it all happen.
Key Features:
- 4 beds / 2 baths main home
- Bonus 2 bed / 1 bath unpermitted ADU
- Over 10,000 sq ft lot
- Built in 1909 with character and charm
- Open beam ceilings
- Extra-long driveway + backyard access
- Fruit trees & shaded outdoor areas
Location
State CA
County Los Angeles
Area 687 - Pomona
Zoning POR17200*
Rooms
Main Level Bedrooms 4
Interior
Interior Features High Ceilings, Workshop
Cooling Central Air
Fireplaces Type None
Fireplace No
Laundry Washer Hookup, Electric Dryer Hookup, Gas Dryer Hookup, Laundry Room
Exterior
Garage Spaces 1.0
Garage Description 1.0
Pool None
Community Features Street Lights, Sidewalks, Urban
View Y/N Yes
View Neighborhood
Total Parking Spaces 1
Private Pool No
Building
Lot Description Back Yard, Front Yard, Lawn
Dwelling Type House
Story 1
Entry Level One
Sewer Public Sewer
Water Public
Level or Stories One
New Construction No
Schools
School District Pomona Unified
Others
Senior Community No
Tax ID 8359017015
Acceptable Financing Cash, Conventional
Listing Terms Cash, Conventional
Special Listing Condition Standard

GET MORE INFORMATION
QUICK SEARCH
- Homes For Sale in Riverside, CA
- Homes For Sale in Diamond Bar, CA
- Homes For Sale in La Verne, CA
- Homes For Sale in Chino Hills, CA
- Homes For Sale in Placentia, CA
- Homes For Sale in Alhambra, CA
- Homes For Sale in Corona, CA
- Homes For Sale in El Monte, CA
- Homes For Sale in Yorba Linda, CA
- Homes For Sale in La Puente, CA
- Homes For Sale in Chino, CA
- Homes For Sale in Baldwin Park, CA
- Homes For Sale in Temple City, CA
- Homes For Sale in Rowland Heights, CA
- Homes For Sale in Glendora, CA
- Homes For Sale in Ontario, CA
- Homes For Sale in Fullerton, CA
- Homes For Sale in Huntington Beach, CA
- Homes For Sale in Orange, CA
- Homes For Sale in Los Angeles, CA
- Homes For Sale in San Dimas, CA
- Homes For Sale in Victorville, CA
- Homes For Sale in Walnut, CA
- Homes For Sale in West Covina, CA
- Homes For Sale in Pomona, CA
- Homes For Sale in Rancho Cucamonga, CA
- Homes For Sale in Monterey Park, CA
- Homes For Sale in Hacienda Heights, CA
- Homes For Sale in Irvine, CA
- Homes For Sale in Fontana, CA



