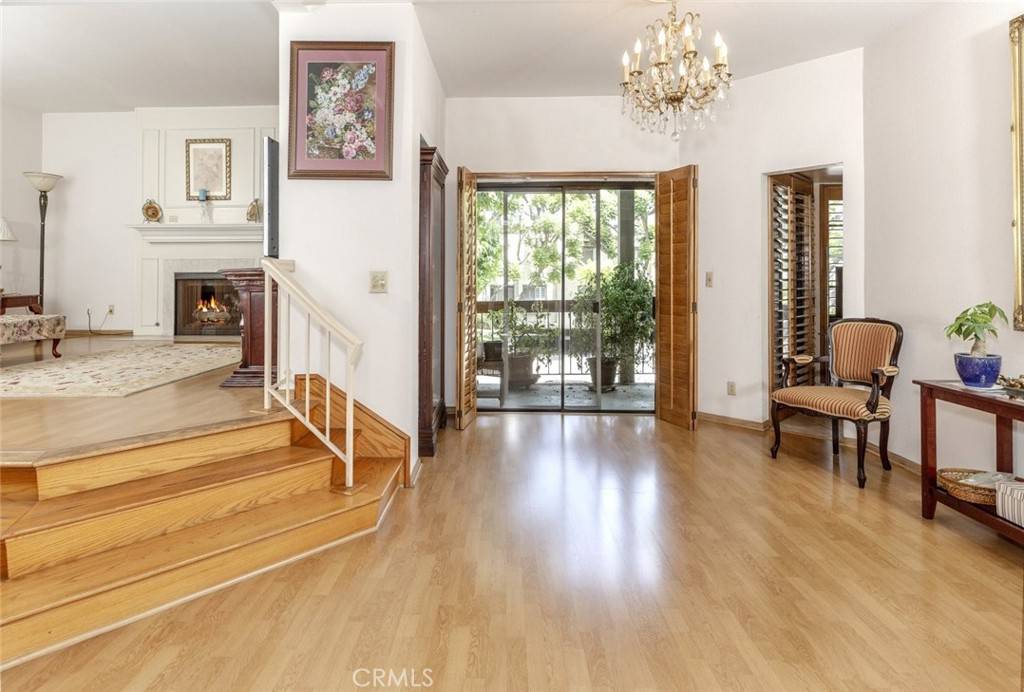1313 Valley View RD #202 Glendale, CA 91202
OPEN HOUSE
Sat Jun 28, 1:00pm - 4:00pm
Sun Jun 29, 1:00pm - 4:00pm
UPDATED:
Key Details
Property Type Condo
Sub Type Condominium
Listing Status Active
Purchase Type For Sale
Square Footage 1,761 sqft
Price per Sqft $505
MLS Listing ID GD25139219
Bedrooms 2
Full Baths 2
Condo Fees $480
HOA Fees $480/mo
HOA Y/N Yes
Year Built 1981
Lot Size 1.173 Acres
Property Sub-Type Condominium
Property Description
The single level condominium floor plan creates a dynamic flow throughout the unit. A grand elevated living room is highlighted by wood-style flooring, a fireplace that anchors the space, and large windows that frame calming views of Valley View Road and the lush North Glendale hills. Just a few steps above, the formal dining area and oversized kitchen offer generous functionality, complete with a breakfast nook, ample cabinetry, and tile flooring—ideal for daily use or entertaining.
The private primary suite is set apart on its own level, adding to the sense of retreat and privacy. This suite includes a spacious closet, large vanity, and direct access to the bathroom. The secondary bedroom and versatile den offer flexibility for guests, hobbies, or remote work. The in-unit laundry area, abundant closets, and sliding doors leading to a private patio add even more convenience to this already impressive space.
The well-kept community features a serene pool and spa area, offering a peaceful escape without ever leaving home. All this is set just minutes from The Americana at Brand, Glendale Galleria, local parks, dining destinations, and with quick access to major freeways. A rare and elegant lifestyle opportunity in a premier Glendale location.
Location
State CA
County Los Angeles
Area 626 - Glendale-Northwest
Zoning GLR3R*
Rooms
Main Level Bedrooms 2
Interior
Interior Features Breakfast Area, Separate/Formal Dining Room, Recessed Lighting, Storage
Heating Central
Cooling Central Air
Flooring Laminate, Tile
Fireplaces Type Living Room, Primary Bedroom
Fireplace Yes
Appliance Dishwasher, Electric Oven, Electric Range, Free-Standing Range, Microwave
Laundry Inside
Exterior
Garage Spaces 2.0
Garage Description 2.0
Pool Community, In Ground, Association
Community Features Sidewalks, Pool
Amenities Available Maintenance Grounds, Insurance, Barbecue, Other, Pool, Pet Restrictions, Trash, Water
View Y/N Yes
View Mountain(s)
Total Parking Spaces 2
Private Pool No
Building
Dwelling Type Multi Family
Story 1
Entry Level One
Sewer Public Sewer
Water Public
Level or Stories One
New Construction No
Schools
School District Glendale Unified
Others
HOA Name Hillside Manor
Senior Community No
Tax ID 5633012064
Acceptable Financing Cash, Cash to New Loan, Conventional
Listing Terms Cash, Cash to New Loan, Conventional
Special Listing Condition Standard

GET MORE INFORMATION
QUICK SEARCH
- Homes For Sale in Riverside, CA
- Homes For Sale in Diamond Bar, CA
- Homes For Sale in La Verne, CA
- Homes For Sale in Chino Hills, CA
- Homes For Sale in Placentia, CA
- Homes For Sale in Alhambra, CA
- Homes For Sale in Corona, CA
- Homes For Sale in El Monte, CA
- Homes For Sale in Yorba Linda, CA
- Homes For Sale in La Puente, CA
- Homes For Sale in Chino, CA
- Homes For Sale in Baldwin Park, CA
- Homes For Sale in Temple City, CA
- Homes For Sale in Rowland Heights, CA
- Homes For Sale in Glendora, CA
- Homes For Sale in Ontario, CA
- Homes For Sale in Fullerton, CA
- Homes For Sale in Huntington Beach, CA
- Homes For Sale in Orange, CA
- Homes For Sale in Los Angeles, CA
- Homes For Sale in San Dimas, CA
- Homes For Sale in Victorville, CA
- Homes For Sale in Walnut, CA
- Homes For Sale in West Covina, CA
- Homes For Sale in Pomona, CA
- Homes For Sale in Rancho Cucamonga, CA
- Homes For Sale in Monterey Park, CA
- Homes For Sale in Hacienda Heights, CA
- Homes For Sale in Irvine, CA
- Homes For Sale in Fontana, CA



