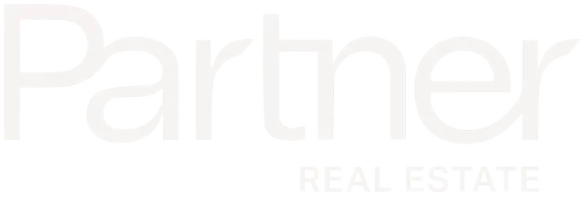73837 Ocotillo CT Palm Desert, CA 92260
OPEN HOUSE
Sun Jun 15, 10:00am - 12:00pm
UPDATED:
Key Details
Property Type Condo
Sub Type Condominium
Listing Status Active
Purchase Type For Sale
Square Footage 1,308 sqft
Price per Sqft $419
MLS Listing ID SB25118194
Bedrooms 3
Full Baths 2
Condo Fees $560
Construction Status Updated/Remodeled
HOA Fees $560/mo
HOA Y/N Yes
Year Built 1976
Property Sub-Type Condominium
Property Description
Location
State CA
County Riverside
Area 323 - South Palm Desert
Zoning PR060
Rooms
Main Level Bedrooms 3
Interior
Interior Features Wet Bar, Ceiling Fan(s), Separate/Formal Dining Room, Granite Counters, Recessed Lighting, All Bedrooms Down, Bedroom on Main Level, Main Level Primary
Heating Central, Fireplace(s)
Cooling Central Air
Flooring Carpet, Tile, Vinyl
Fireplaces Type Gas, Living Room
Inclusions All kitchen appliances, washer, dryer, TVs, owned solar system, bbq grill
Fireplace Yes
Appliance Barbecue, Dishwasher, Electric Oven, Electric Range, Disposal, Microwave, Refrigerator, Tankless Water Heater, Vented Exhaust Fan, Dryer, Washer
Laundry Electric Dryer Hookup, Gas Dryer Hookup, Inside, Laundry Room
Exterior
Exterior Feature Barbecue, Lighting
Parking Features Direct Access, Garage
Garage Spaces 2.0
Garage Description 2.0
Fence Stucco Wall
Pool Community, Fenced, In Ground, Association
Community Features Curbs, Street Lights, Sidewalks, Gated, Pool
Utilities Available Cable Available, Electricity Available, Natural Gas Available, Phone Available, Sewer Connected, Water Connected
Amenities Available Billiard Room, Clubhouse, Sport Court, Meeting Room, Pickleball, Pool, Spa/Hot Tub, Tennis Court(s), Cable TV, Water
View Y/N Yes
View Desert, Mountain(s)
Roof Type Foam
Porch Enclosed, Patio, Screened
Attached Garage Yes
Total Parking Spaces 2
Private Pool No
Building
Lot Description Corner Lot, Desert Front
Dwelling Type Multi Family
Story 1
Entry Level One
Foundation Slab
Sewer Public Sewer
Water Public
Architectural Style Mid-Century Modern
Level or Stories One
New Construction No
Construction Status Updated/Remodeled
Schools
School District Desert Sands Unified
Others
HOA Name Corsican Villas
Senior Community No
Tax ID 630330001
Security Features Carbon Monoxide Detector(s),Security Gate,Gated Community,Key Card Entry,Smoke Detector(s)
Acceptable Financing Submit
Listing Terms Submit
Special Listing Condition Trust

GET MORE INFORMATION
QUICK SEARCH
- Homes For Sale in Riverside, CA
- Homes For Sale in Diamond Bar, CA
- Homes For Sale in La Verne, CA
- Homes For Sale in Chino Hills, CA
- Homes For Sale in Placentia, CA
- Homes For Sale in Alhambra, CA
- Homes For Sale in Corona, CA
- Homes For Sale in El Monte, CA
- Homes For Sale in Yorba Linda, CA
- Homes For Sale in La Puente, CA
- Homes For Sale in Chino, CA
- Homes For Sale in Baldwin Park, CA
- Homes For Sale in Temple City, CA
- Homes For Sale in Rowland Heights, CA
- Homes For Sale in Glendora, CA
- Homes For Sale in Ontario, CA
- Homes For Sale in Fullerton, CA
- Homes For Sale in Huntington Beach, CA
- Homes For Sale in Orange, CA
- Homes For Sale in Los Angeles, CA
- Homes For Sale in San Dimas, CA
- Homes For Sale in Victorville, CA
- Homes For Sale in Walnut, CA
- Homes For Sale in West Covina, CA
- Homes For Sale in Pomona, CA
- Homes For Sale in Rancho Cucamonga, CA
- Homes For Sale in Monterey Park, CA
- Homes For Sale in Hacienda Heights, CA
- Homes For Sale in Irvine, CA
- Homes For Sale in Fontana, CA



