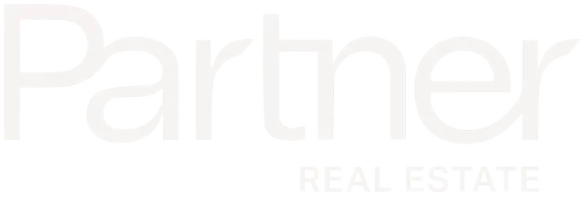46 Shadybend Irvine, CA 92602
OPEN HOUSE
Sat May 31, 1:00pm - 5:00pm
Sun Jun 01, 1:00pm - 5:00pm
UPDATED:
Key Details
Property Type Single Family Home
Sub Type Single Family Residence
Listing Status Active
Purchase Type For Sale
Square Footage 4,191 sqft
Price per Sqft $1,097
Subdivision Na
MLS Listing ID WS25112873
Bedrooms 4
Full Baths 4
Half Baths 1
Condo Fees $385
HOA Fees $385/mo
HOA Y/N Yes
Year Built 2016
Lot Size 5,484 Sqft
Property Sub-Type Single Family Residence
Property Description
Discover the perfect blend of luxury, convenience, and lifestyle in this stunning 4-bedroom, 4.5-bath home nestled in a gated community in the highly sought-after Ultra Hills area. Enjoy the best of urban living with a suburban feel—beautiful gardens, top-rated schools within walking distance, and unmatched safety and comfort.
This spacious home offers:
• One bedroom on the main floor, ideal for guests or multigenerational living
• Three bedrooms upstairs, including a luxurious primary suite
• A large bonus room on the second floor—perfect for a game room, media center, or home office
• Two kitchens, ideal for entertaining or extended family
• Smart home features and paid-off solar panels for efficiency and convenience
• Two car garage with built in storage space.
Step outside to a private patio with seating and a barbecue area, great for gatherings or quiet evenings.
Community amenities include:
• A sparkling pool
• Basketball and tennis courts
• Lush walking trails
• Close proximity to both elementary and middle schools
This upgraded home offers the ultimate in comfort, style, and modern convenience. Don't miss out on this rare opportunity to live your best life in one of the area's most desirable communities.
Location
State CA
County Orange
Area Oh - Orchard Hills
Rooms
Main Level Bedrooms 4
Interior
Interior Features Primary Suite
Cooling Central Air
Fireplaces Type Living Room
Fireplace Yes
Laundry Inside, Laundry Room
Exterior
Garage Spaces 2.0
Garage Description 2.0
Pool Association
Community Features Park, Sidewalks
Amenities Available Picnic Area, Playground, Pool
View Y/N Yes
View Neighborhood
Attached Garage Yes
Total Parking Spaces 2
Private Pool No
Building
Lot Description Walkstreet
Dwelling Type House
Story 2
Entry Level Two
Sewer Public Sewer
Water Public
Level or Stories Two
New Construction No
Schools
School District Tustin Unified
Others
HOA Name FirstService Residential
Senior Community No
Tax ID 52708106
Acceptable Financing Cash, Cash to New Loan
Listing Terms Cash, Cash to New Loan
Special Listing Condition Standard

GET MORE INFORMATION
QUICK SEARCH
- Homes For Sale in Riverside, CA
- Homes For Sale in Diamond Bar, CA
- Homes For Sale in La Verne, CA
- Homes For Sale in Chino Hills, CA
- Homes For Sale in Placentia, CA
- Homes For Sale in Alhambra, CA
- Homes For Sale in Corona, CA
- Homes For Sale in El Monte, CA
- Homes For Sale in Yorba Linda, CA
- Homes For Sale in La Puente, CA
- Homes For Sale in Chino, CA
- Homes For Sale in Baldwin Park, CA
- Homes For Sale in Temple City, CA
- Homes For Sale in Rowland Heights, CA
- Homes For Sale in Glendora, CA
- Homes For Sale in Ontario, CA
- Homes For Sale in Fullerton, CA
- Homes For Sale in Huntington Beach, CA
- Homes For Sale in Orange, CA
- Homes For Sale in Los Angeles, CA
- Homes For Sale in San Dimas, CA
- Homes For Sale in Victorville, CA
- Homes For Sale in Walnut, CA
- Homes For Sale in West Covina, CA
- Homes For Sale in Pomona, CA
- Homes For Sale in Rancho Cucamonga, CA
- Homes For Sale in Monterey Park, CA
- Homes For Sale in Hacienda Heights, CA
- Homes For Sale in Irvine, CA
- Homes For Sale in Fontana, CA



