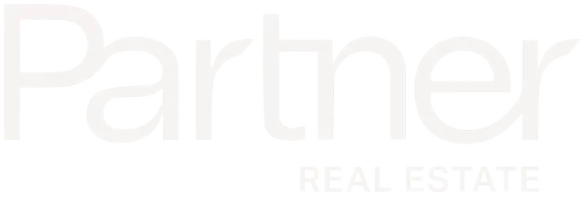30867 Via Bonica Lake Elsinore, CA 92530
OPEN HOUSE
Sat May 24, 11:00am - 3:00pm
Sun May 25, 11:00am - 3:00pm
UPDATED:
Key Details
Property Type Single Family Home
Sub Type Single Family Residence
Listing Status Active
Purchase Type For Sale
Square Footage 3,237 sqft
Price per Sqft $299
MLS Listing ID IV25111849
Bedrooms 5
Full Baths 2
Half Baths 1
Condo Fees $30
Construction Status Turnkey
HOA Fees $30/mo
HOA Y/N Yes
Year Built 2003
Lot Size 0.470 Acres
Property Sub-Type Single Family Residence
Property Description
Step inside through the grand front entry to a formal tiled foyer that opens into a versatile living room area, currently set up as a game room, and a formal dining room behind the kitchen area. A beautifully designed chef's kitchen with abundant maple colored cabinetry, granite countertops, a 5-burner stove with microwave, electric oven, and a granite-topped island with high-top seating. The island is a great focal gathering place and is also equipped with a sink, dishwasher, and generous storage space, butler's pantry with a walk-in pantry too!
The open-concept layout flows seamlessly into the spacious great room, anchored by a cozy fireplace and flooded with natural light through windows adorned in classic plantation shutters, along with a sliding glass door to the backyard. Enjoy your park-like yard views past the alumawood patio, jacuzzi and backyard entertaining area. This low-maintenance astroturf backyard retreat showcases pristine astroturf, vibrant planters, mature trees, and ample space.
The layout is ideal, with a private primary suite wing featuring a spa-like ensuite bathroom—complete with soaking tub, walk-in shower, dual vanities, and two walk-in closets with built-ins and mirrored doors. The secondary bedrooms are thoughtfully positioned away from the primary suite for added privacy. The laundry room is conveniently located inside the house, before the garage. A separate metal, free-standing structure in the backyard, originally designed as an ADU, offers exciting potential for future use. Although currently unpermitted and previously decommissioned for financing reasons, it presents a valuable opportunity for expansion. Additionally, one of the two garages has been tastefully finished with plantation shutters and overhead lighting, and making it an ideal candidate for conversion into a guest suite, office, or permitted ADU. The other 2-car garage boasts a Tesla charging station.The property features two extra-long 48 feet long driveways on each side of the home, and a large covered RV parking area complete with RV 110 stand and water connection. Energy-efficient 36 solar panels.
This meticulously maintained home truly has it all: location, space, style, solar efficiency, RV parking with expanding flexibility.
Location
State CA
County Riverside
Area 699 - Not Defined
Zoning R-A-20000
Rooms
Other Rooms Second Garage, Guest House Detached
Main Level Bedrooms 5
Interior
Interior Features Built-in Features, Ceiling Fan(s), Crown Molding, Eat-in Kitchen, Granite Counters, In-Law Floorplan, Pantry, Recessed Lighting, Unfurnished, All Bedrooms Down, Bedroom on Main Level, Main Level Primary, Primary Suite, Walk-In Pantry, Walk-In Closet(s)
Heating Central
Cooling Central Air
Flooring Carpet, Laminate, Tile, Wood
Fireplaces Type Family Room
Inclusions jacuzzi, tesla charging port
Fireplace Yes
Appliance Dishwasher, Electric Oven, Disposal, Microwave, Refrigerator, Water Heater
Laundry Washer Hookup, Gas Dryer Hookup, Inside, Laundry Room
Exterior
Exterior Feature Awning(s), Lighting
Parking Features Concrete, Covered, Door-Multi, Driveway Level, Driveway, Garage, Garage Door Opener, Paved, Pull-through, RV Hook-Ups, RV Potential, RV Access/Parking, RV Covered, Garage Faces Side
Garage Spaces 4.0
Garage Description 4.0
Pool None
Community Features Sidewalks
Utilities Available Electricity Available, Electricity Connected, Natural Gas Available, Natural Gas Connected, Sewer Available, Sewer Connected, Water Available, Water Connected
Amenities Available Management
View Y/N Yes
View Courtyard, Mountain(s), Neighborhood, Peek-A-Boo
Roof Type Tile
Accessibility Low Pile Carpet, Parking
Porch Concrete, Front Porch, Open, Patio, Porch
Attached Garage Yes
Total Parking Spaces 16
Private Pool No
Building
Lot Description 0-1 Unit/Acre, Back Yard, Front Yard, Lawn, Landscaped, Paved, Value In Land, Walkstreet, Yard
Dwelling Type House
Story 1
Entry Level One
Foundation Permanent
Sewer Public Sewer
Water Public
Architectural Style Ranch, Patio Home
Level or Stories One
Additional Building Second Garage, Guest House Detached
New Construction No
Construction Status Turnkey
Schools
Elementary Schools Withrow
Middle Schools Terra Cotta
High Schools Lakeside
School District Lake Elsinore Unified
Others
HOA Name Alliance Assn. Management
Senior Community No
Tax ID 387541006
Security Features Carbon Monoxide Detector(s),Smoke Detector(s)
Acceptable Financing Cash, Cash to New Loan, Conventional, Submit, VA Loan
Listing Terms Cash, Cash to New Loan, Conventional, Submit, VA Loan
Special Listing Condition Standard, Trust

GET MORE INFORMATION
QUICK SEARCH
- Homes For Sale in Riverside, CA
- Homes For Sale in Diamond Bar, CA
- Homes For Sale in La Verne, CA
- Homes For Sale in Chino Hills, CA
- Homes For Sale in Placentia, CA
- Homes For Sale in Alhambra, CA
- Homes For Sale in Corona, CA
- Homes For Sale in El Monte, CA
- Homes For Sale in Yorba Linda, CA
- Homes For Sale in La Puente, CA
- Homes For Sale in Chino, CA
- Homes For Sale in Baldwin Park, CA
- Homes For Sale in Temple City, CA
- Homes For Sale in Rowland Heights, CA
- Homes For Sale in Glendora, CA
- Homes For Sale in Ontario, CA
- Homes For Sale in Fullerton, CA
- Homes For Sale in Huntington Beach, CA
- Homes For Sale in Orange, CA
- Homes For Sale in Los Angeles, CA
- Homes For Sale in San Dimas, CA
- Homes For Sale in Victorville, CA
- Homes For Sale in Walnut, CA
- Homes For Sale in West Covina, CA
- Homes For Sale in Pomona, CA
- Homes For Sale in Rancho Cucamonga, CA
- Homes For Sale in Monterey Park, CA
- Homes For Sale in Hacienda Heights, CA
- Homes For Sale in Irvine, CA
- Homes For Sale in Fontana, CA



