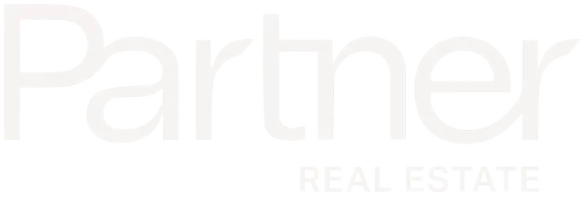3316 Henrietta AVE La Crescenta, CA 91214
UPDATED:
Key Details
Property Type Single Family Home
Sub Type Single Family Residence
Listing Status Active
Purchase Type For Sale
Square Footage 1,275 sqft
Price per Sqft $999
MLS Listing ID BB25107052
Bedrooms 3
Full Baths 2
HOA Y/N No
Year Built 1955
Lot Size 7,596 Sqft
Property Sub-Type Single Family Residence
Property Description
Nestled on a picturesque street in one of the most desirable neighborhoods, this super clean and move-in-ready, beautifully remodeled single-story home features 3 bedrooms and 2 bathrooms and offers sweeping mountain views, thoughtful upgrades, and access to Blue Ribbon Award-winning schools. Step inside to a bright and airy interior with a semi-open floor plan, fresh paint, and modern finishes throughout.
The remodeled kitchen boasts generous cabinetry and counter space—perfect for cooking and entertaining—while the updated bathrooms feature elegant tile and contemporary design. Wake up to stunning views from the front porch, all three bedrooms, and your private backyard. The garden oasis is a dream for green thumbs, with Meyer lemon, orange, lime, and pomegranate tree, plus room to grow more.
The backyard is built for entertaining, complete with a spacious layout, BBQ-ready area, and a designated kids' zone with a treehouse and slide. An attached two-car garage and a huge driveway. Enjoy top-rated schools nearby, including Valley View Elementary and Clark Magnet High School, all within close proximity. This quiet and secluded location is just minutes from Burbank, DTLA, Pasadena, and from local parks—Deukmejian Park, Dunsmore Park, and Two Strike Park—and HK Market, a local favorite Korean grocery store
.
Location
State CA
County Los Angeles
Area 635 - La Crescenta/Glendale Montrose & Annex
Zoning GLR1YY
Rooms
Main Level Bedrooms 3
Interior
Interior Features All Bedrooms Down, Entrance Foyer
Heating Central
Cooling Central Air, Gas
Fireplaces Type Living Room
Fireplace Yes
Laundry In Garage
Exterior
Parking Features Asphalt, Direct Access, Driveway, Garage
Garage Spaces 2.0
Garage Description 2.0
Pool None
Community Features Sidewalks
View Y/N Yes
View Mountain(s)
Attached Garage Yes
Total Parking Spaces 2
Private Pool No
Building
Lot Description Back Yard, Front Yard
Dwelling Type House
Story 1
Entry Level One
Sewer Public Sewer
Water Public
Level or Stories One
New Construction No
Schools
School District Glendale Unified
Others
Senior Community No
Tax ID 5601022014
Acceptable Financing Cash, Cash to New Loan, Conventional, FHA, VA Loan
Listing Terms Cash, Cash to New Loan, Conventional, FHA, VA Loan
Special Listing Condition Standard

GET MORE INFORMATION
QUICK SEARCH
- Homes For Sale in Riverside, CA
- Homes For Sale in Diamond Bar, CA
- Homes For Sale in La Verne, CA
- Homes For Sale in Chino Hills, CA
- Homes For Sale in Placentia, CA
- Homes For Sale in Alhambra, CA
- Homes For Sale in Corona, CA
- Homes For Sale in El Monte, CA
- Homes For Sale in Yorba Linda, CA
- Homes For Sale in La Puente, CA
- Homes For Sale in Chino, CA
- Homes For Sale in Baldwin Park, CA
- Homes For Sale in Temple City, CA
- Homes For Sale in Rowland Heights, CA
- Homes For Sale in Glendora, CA
- Homes For Sale in Ontario, CA
- Homes For Sale in Fullerton, CA
- Homes For Sale in Huntington Beach, CA
- Homes For Sale in Orange, CA
- Homes For Sale in Los Angeles, CA
- Homes For Sale in San Dimas, CA
- Homes For Sale in Victorville, CA
- Homes For Sale in Walnut, CA
- Homes For Sale in West Covina, CA
- Homes For Sale in Pomona, CA
- Homes For Sale in Rancho Cucamonga, CA
- Homes For Sale in Monterey Park, CA
- Homes For Sale in Hacienda Heights, CA
- Homes For Sale in Irvine, CA
- Homes For Sale in Fontana, CA



