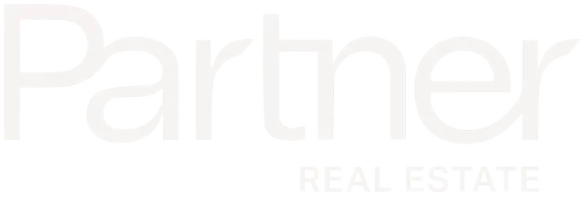3658 Ivory LN West Covina, CA 91792
OPEN HOUSE
Sat May 10, 11:00am - 1:00pm
Sun May 11, 12:00pm - 2:00pm
UPDATED:
Key Details
Property Type Townhouse
Sub Type Townhouse
Listing Status Active
Purchase Type For Sale
Square Footage 2,054 sqft
Price per Sqft $379
MLS Listing ID WS25092836
Bedrooms 3
Full Baths 2
Half Baths 1
Condo Fees $456
HOA Fees $456/mo
HOA Y/N Yes
Year Built 1987
Lot Size 2.305 Acres
Property Sub-Type Townhouse
Property Description
Step into the airy living room featuring cathedral ceilings and a cozy fireplace, perfect for relaxing or entertaining. The adjoining dining area creates a seamless flow, leading to a fully renovated kitchen with stylish cabinetry, updated countertops, and stainless steel appliances.
Upstairs, you'll find three generously sized bedrooms, including a large primary suite with double-door entry and ample closet space. Every bathroom has been tastefully remodeled with fresh finishes that elevate the entire home.
Conveniently located close to shopping, top-rated schools, parks, restaurants, and major freeways, this home is move-in ready and designed for comfortable living. HOA dues include fire insurance, water, trash, roof maintenance, and access to the community pool and spa.
This is a rare chance to own the most spacious, fully renovated unit in a desirable West Covina neighborhood — don't miss it!
Unit information is from public records & deemed reliable. Buyer to verify accuracy of information for self-satisfaction.
Location
State CA
County Los Angeles
Area 669 - West Covina
Interior
Interior Features Separate/Formal Dining Room, All Bedrooms Up, Walk-In Closet(s)
Heating Forced Air
Cooling Central Air
Flooring Carpet, Laminate
Fireplaces Type Living Room
Fireplace Yes
Appliance Double Oven, Dishwasher, Microwave, Refrigerator
Laundry Inside
Exterior
Parking Features Door-Multi, Garage
Garage Spaces 2.0
Garage Description 2.0
Fence Vinyl
Pool Association
Community Features Street Lights
Amenities Available Pool, Spa/Hot Tub
View Y/N Yes
View Neighborhood
Porch Patio, Stone
Attached Garage Yes
Total Parking Spaces 2
Private Pool No
Building
Lot Description Cul-De-Sac
Dwelling Type House
Story 2
Entry Level Two
Sewer Public Sewer
Water Public
Level or Stories Two
New Construction No
Schools
School District Rowland Unified
Others
HOA Name West Crest
Senior Community No
Tax ID 8734001208
Acceptable Financing Cash, Conventional, FHA
Listing Terms Cash, Conventional, FHA
Special Listing Condition Standard

GET MORE INFORMATION
QUICK SEARCH
- Homes For Sale in Riverside, CA
- Homes For Sale in Diamond Bar, CA
- Homes For Sale in La Verne, CA
- Homes For Sale in Chino Hills, CA
- Homes For Sale in Placentia, CA
- Homes For Sale in Alhambra, CA
- Homes For Sale in Corona, CA
- Homes For Sale in El Monte, CA
- Homes For Sale in Yorba Linda, CA
- Homes For Sale in La Puente, CA
- Homes For Sale in Chino, CA
- Homes For Sale in Baldwin Park, CA
- Homes For Sale in Temple City, CA
- Homes For Sale in Rowland Heights, CA
- Homes For Sale in Glendora, CA
- Homes For Sale in Ontario, CA
- Homes For Sale in Fullerton, CA
- Homes For Sale in Huntington Beach, CA
- Homes For Sale in Orange, CA
- Homes For Sale in Los Angeles, CA
- Homes For Sale in San Dimas, CA
- Homes For Sale in Victorville, CA
- Homes For Sale in Walnut, CA
- Homes For Sale in West Covina, CA
- Homes For Sale in Pomona, CA
- Homes For Sale in Rancho Cucamonga, CA
- Homes For Sale in Monterey Park, CA
- Homes For Sale in Hacienda Heights, CA
- Homes For Sale in Irvine, CA
- Homes For Sale in Fontana, CA



