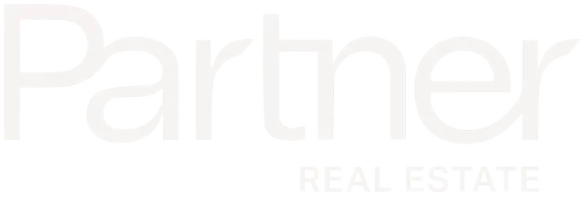28351 Blackjack Dr. Menifee, CA 92585
UPDATED:
Key Details
Property Type Single Family Home
Sub Type Single Family Residence
Listing Status Active
Purchase Type For Sale
Square Footage 2,381 sqft
Price per Sqft $268
MLS Listing ID SW25077753
Bedrooms 4
Full Baths 2
Condo Fees $100
HOA Fees $100/mo
HOA Y/N Yes
Year Built 2022
Lot Size 7,169 Sqft
Property Sub-Type Single Family Residence
Property Description
Step inside to discover gorgeous light wood luxury vinyl plank flooring that flows seamlessly through the entire home, creating a cohesive and elegant look. The spacious open-concept living area is perfect for entertaining, with a bright and inviting kitchen that boasts sleek modern wood cabinetry, gold hardware, white quartz countertops, a glass cooktop, farm-style sink, and an oversized island with built-in outlets—ideal for casual dining and hosting.
The primary suite is a relaxing retreat with a generous walk-in closet, dual vanities, and a shower/tub combo. Each additional bedroom offers comfort and versatility, while the extra den provides even more space to suit your lifestyle.
Enjoy low-maintenance living with drought-resistant landscaping in the front yard and artificial turf in the backyard. A gravel side yard offers potential RV parking, making this home as practical as it is beautiful. A spacious 2-car garage completes the package.
Located within close proximity to not one, but two large, modern, and beautifully maintained local parks, outdoor activities and weekend picnics are just minutes away. The surrounding area is rapidly growing with shops and restaurants currently in the works, making this not only a beautiful place to live, but a smart investment opportunity as well.
Modern, fresh, and thoughtfully designed—this home is ready for you to move in and make it your own.
Location
State CA
County Riverside
Area Srcar - Southwest Riverside County
Rooms
Main Level Bedrooms 4
Interior
Interior Features Bedroom on Main Level, Walk-In Closet(s)
Cooling Central Air
Fireplaces Type Dining Room, Family Room, Kitchen, Living Room, Primary Bedroom
Fireplace Yes
Laundry Inside
Exterior
Garage Spaces 2.0
Garage Description 2.0
Pool None
Community Features Curbs, Park, Storm Drain(s), Street Lights, Sidewalks
Amenities Available Playground
View Y/N Yes
View Neighborhood
Attached Garage Yes
Total Parking Spaces 2
Private Pool No
Building
Lot Description 0-1 Unit/Acre
Dwelling Type House
Story 1
Entry Level One
Sewer Private Sewer
Water Public
Level or Stories One
New Construction No
Schools
School District Perris Union High
Others
HOA Name .
Senior Community No
Tax ID 331622017
Acceptable Financing Cash, Conventional, FHA, Submit, VA Loan
Listing Terms Cash, Conventional, FHA, Submit, VA Loan
Special Listing Condition Standard

GET MORE INFORMATION
QUICK SEARCH
- Homes For Sale in Riverside, CA
- Homes For Sale in Diamond Bar, CA
- Homes For Sale in La Verne, CA
- Homes For Sale in Chino Hills, CA
- Homes For Sale in Placentia, CA
- Homes For Sale in Alhambra, CA
- Homes For Sale in Corona, CA
- Homes For Sale in El Monte, CA
- Homes For Sale in Yorba Linda, CA
- Homes For Sale in La Puente, CA
- Homes For Sale in Chino, CA
- Homes For Sale in Baldwin Park, CA
- Homes For Sale in Temple City, CA
- Homes For Sale in Rowland Heights, CA
- Homes For Sale in Glendora, CA
- Homes For Sale in Ontario, CA
- Homes For Sale in Fullerton, CA
- Homes For Sale in Huntington Beach, CA
- Homes For Sale in Orange, CA
- Homes For Sale in Los Angeles, CA
- Homes For Sale in San Dimas, CA
- Homes For Sale in Victorville, CA
- Homes For Sale in Walnut, CA
- Homes For Sale in West Covina, CA
- Homes For Sale in Pomona, CA
- Homes For Sale in Rancho Cucamonga, CA
- Homes For Sale in Monterey Park, CA
- Homes For Sale in Hacienda Heights, CA
- Homes For Sale in Irvine, CA
- Homes For Sale in Fontana, CA



