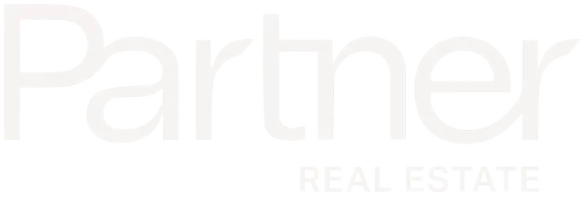See all 8 photos
$2,300,000
Est. payment /mo
4,371 SqFt
Price Dropped by $100K
920 Clyde AVE Santa Clara, CA 95054
REQUEST A TOUR If you would like to see this home without being there in person, select the "Virtual Tour" option and your agent will contact you to discuss available opportunities.
In-PersonVirtual Tour
UPDATED:
Key Details
Property Type Multi-Family
Sub Type Triplex
Listing Status Active
Purchase Type For Sale
Square Footage 4,371 sqft
Price per Sqft $526
MLS Listing ID ML81994390
HOA Y/N No
Year Built 1963
Annual Tax Amount $29,213
Lot Size 10,711 Sqft
Property Sub-Type Triplex
Property Description
OWNER USERS!!!!!!! Welcome to this stunning 4,371 sq ft triplex/apartment home located in the vibrant city of Santa Clara. The owner's unit features modern flooring throughout, adding a touch of sophistication to every room. For your convenience, there is an onsite laundry area. The apartment homes are located within the Santa Clara Unified School District. Don't miss the opportunity to own this beautiful property in a prime location! The property has upgraded interiors , central AC and forced air heating. The windows have been upgraded. The property benefits from mature landscaping and has excellent curb appeal. The property is located in the center of Silicon Valley - Major employments hubs, transportation and national retailers are all minutes away. The City of Santa Clara does not have rent control but the property is governed by AB 1482- Under 1482, a new owner would be allowed to raise rents 5% plus CPI per year. The City of Santa Clara has their own utility company . The City of Santa Clara allows a landlord to recapture RUBS. The pipeline for new market rate MF housing is almost zero due to high construction costs. The demand for apartments is increasing.
Location
State CA
County Santa Clara
Area 699 - Not Defined
Zoning R3
Interior
Heating Central
Cooling Central Air
Fireplace No
Exterior
Parking Features Carport, Off Street, Other
Carport Spaces 4
Utilities Available Other
View Y/N No
Roof Type Composition
Accessibility Other
Total Parking Spaces 4
Building
Story 2
Foundation Concrete Perimeter
Sewer Public Sewer, Other
Water Public
Schools
School District Other
Others
Tax ID 10120026
Special Listing Condition Standard

Listed by Michael Henshaw • Marcus & Millichap
GET MORE INFORMATION
QUICK SEARCH
- Homes For Sale in Riverside, CA
- Homes For Sale in Diamond Bar, CA
- Homes For Sale in La Verne, CA
- Homes For Sale in Chino Hills, CA
- Homes For Sale in Placentia, CA
- Homes For Sale in Alhambra, CA
- Homes For Sale in Corona, CA
- Homes For Sale in El Monte, CA
- Homes For Sale in Yorba Linda, CA
- Homes For Sale in La Puente, CA
- Homes For Sale in Chino, CA
- Homes For Sale in Baldwin Park, CA
- Homes For Sale in Temple City, CA
- Homes For Sale in Rowland Heights, CA
- Homes For Sale in Glendora, CA
- Homes For Sale in Ontario, CA
- Homes For Sale in Fullerton, CA
- Homes For Sale in Huntington Beach, CA
- Homes For Sale in Orange, CA
- Homes For Sale in Los Angeles, CA
- Homes For Sale in San Dimas, CA
- Homes For Sale in Victorville, CA
- Homes For Sale in Walnut, CA
- Homes For Sale in West Covina, CA
- Homes For Sale in Pomona, CA
- Homes For Sale in Rancho Cucamonga, CA
- Homes For Sale in Monterey Park, CA
- Homes For Sale in Hacienda Heights, CA
- Homes For Sale in Irvine, CA
- Homes For Sale in Fontana, CA



